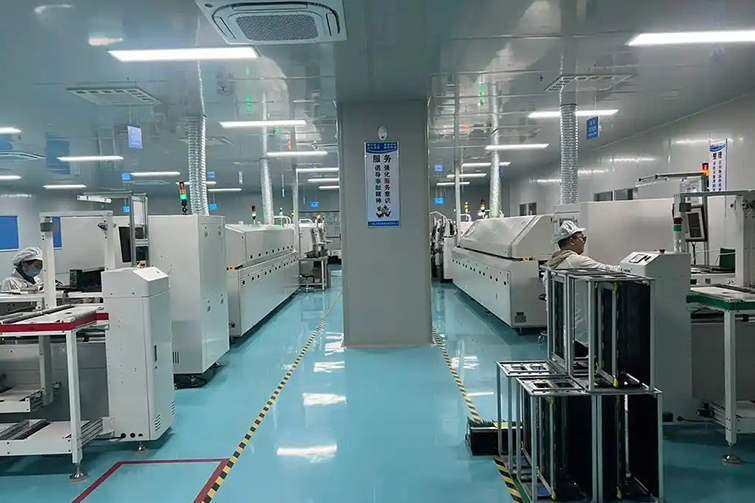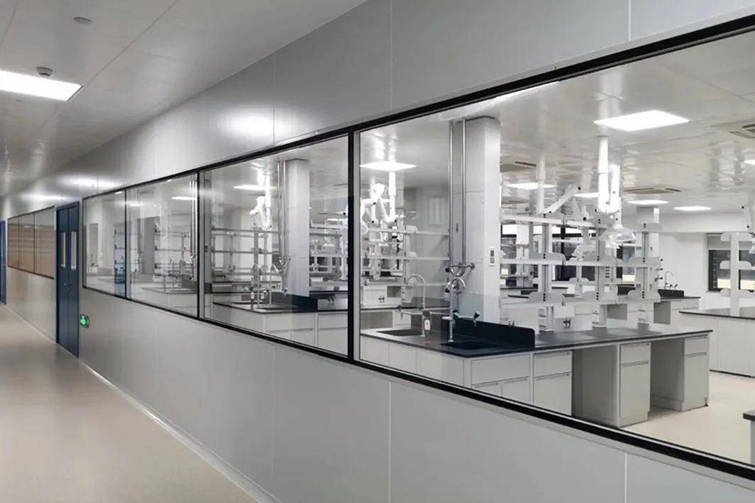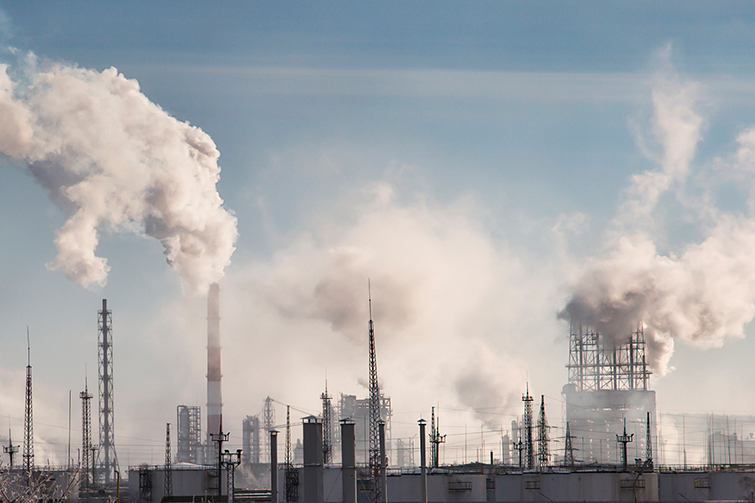

Key Considerations for Designing a Cleanroom Project
Designing a cleanroom requires careful planning and attention to detail to ensure that the facility meets required standards for contamination control, safety, and operational efficiency. The following factors are essential to consider when planning a cleanroom project.
1. Purpose and Standards
The first step is to clearly define the purpose of the cleanroom and the level of cleanliness required. Different industries, such as pharmaceuticals, electronics, or food processing, have different standards (e.g., ISO 14644-1). The design should meet or exceed these standards to ensure compliance and product safety.
2. Layout and Workflow
Efficient layout and workflow are critical to minimize contamination risks. The cleanroom should have clearly defined zones for different activities, with a logical flow from dirty to clean areas. Proper placement of entrances, exits, gowning rooms, and material transfer points helps prevent cross-contamination.
3. Air Filtration and Ventilation
Air quality is a core aspect of cleanroom design. High-efficiency particulate air (HEPA) or ultra-low penetration air (ULPA) filters, appropriate air changes per hour (ACH), and laminar airflow systems must be carefully planned. Proper ventilation ensures that particles, dust, and microbes are continuously removed from the cleanroom environment.
4. Temperature, Humidity, and Pressure Control
Maintaining stable environmental conditions is essential for both personnel comfort and product integrity. Temperature and humidity should be controlled according to process requirements, and differential air pressure between rooms helps prevent contamination migration.
5. Materials and Surfaces
The choice of materials for walls, floors, ceilings, and equipment surfaces is important. Surfaces should be smooth, non-porous, and easy to clean. Avoid materials that generate particles or shed fibers, as these can compromise cleanliness.
6. Equipment and Utilities
All equipment installed in the cleanroom should be compatible with the cleanliness requirements and easy to maintain. Utilities such as water, gases, and electrical systems should be planned with minimal contamination risk in mind.
7. Personnel and Training
Cleanroom design should consider staff access, gowning procedures, and operational efficiency. Training programs must be integrated to ensure that personnel understand contamination control, safety protocols, and equipment operation.
8. Monitoring and Maintenance
Design should include provisions for ongoing monitoring of air quality, particle counts, and environmental parameters. Easy access for routine cleaning, maintenance, and inspections helps sustain long-term performance.
9. Compliance and Safety
Compliance with relevant regulations, standards, and safety codes is mandatory. Safety features such as emergency exits, fire protection, and chemical handling protocols should be integrated into the design from the outset.
Conclusion
A successful cleanroom project depends on thorough planning, strict adherence to standards, and attention to operational efficiency and safety. By considering purpose, layout, air quality, environmental controls, materials, equipment, personnel, and compliance, organizations can design cleanrooms that ensure high-quality production while minimizing contamination risks.






